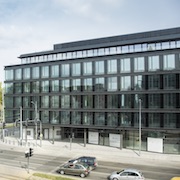The building provides more than 28,000 sqm of space, of which nearly 4,000 sqm will be occupied by commercial and service outlets as well as food amenities. The first tenants of office and service premises – among them PwC Poland und Harman Connected Services – have already moved in. However, part of the space is still available for rent.
Łódź continues to attract new companies who need modern, high-quality office space. Ogrodowa Office addresses this need while offering an excellent location in the very heart of the city. The architectural design provided for creating a modern building, refers to the historical architecture of Łódź. The structure of Ogrodowa Office includes two bodies made of five and six above-ground storeys, whose glass façade reflects the historical division of plots and refers to the variety of architectural styles of the surrounding area. The two main office lobbies can be entered via the interior passage.
The building was designed to fit in with the surrounding architecture while complying with top quality standards and using state-of-the-art technology solutions. The building also adopts a number of green solutions, allowing for, among others, energy efficiency. The underground car park provides spaces for 326 cars as well as electric car charging stations. In addition, there are locker rooms and showers for those who cycle to work.

